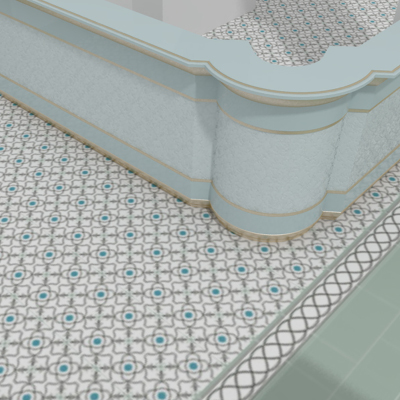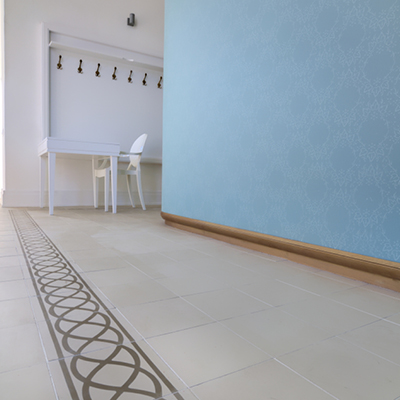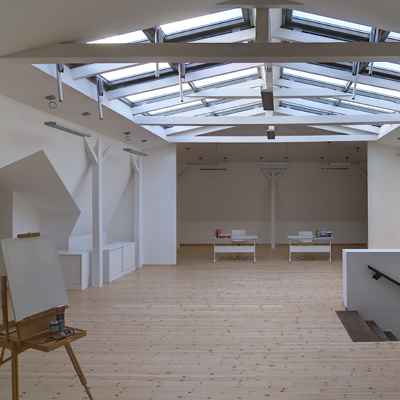Client: Local Government of Dunaharaszti
Partners: Tamás Albert, Újirány Group
2008-2010
Knowing nothing about the early usage of the house, we pictured to ourselves and to the house a baroque family, particularly the Laffert family. We asked questions about their supposed past usage and simultaneously envisaged Ferdinand and his family as residents of the mansion. Therefore the female and male sides became separated, also the serving areas are differentiated as imagined to be done in the past. The murals that were revealed by restorers had the strongest atmospheric impressions, though they were literally fragments on the wall of the main saloon. The building had to transform from a family home into a cultural centre that requires spaces that have never been occurred in the baroque era. We used the 3 dimensional imprints of the spaces and rearranged them in the serving area of the mansion. These imprinted fragments of forms we collected from the original structure became the walls and terminating parts of the entirely new functions, like lavatories, reception and the café, all placed in the serving areas of the past mansion.


























