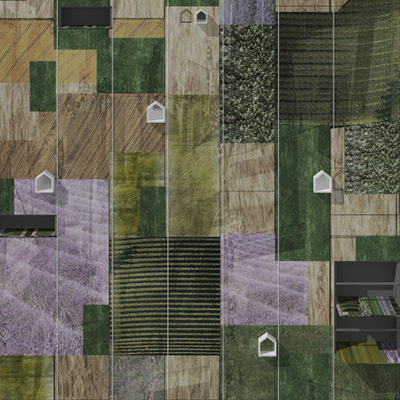International Open Ideas Competition – 15 finalist
Design team: Zsuzsanna Kiss-Gál, Gergely Kiss-Gál, Péter Debreczeni, Margó Petró
2011
the Ruralscraper – Farmers feed the cities! By the year 2050, almost 70% of world’s population will live in urban areas while the amount of arable land is shrinking. Alternative growing methods and cultivation creates vertical rural landforms. Each farmer has a farmhouse through they can connect to the market, as the second layer. Vertical harvesting zones are supported by reapers, tractors, sprinkler systems, etc. Supporting structure holds the market halls with taverns, pubs, as series of vertical urban spaces. Vertically a parallel system of permanently moving paternosters (for people, and for cars, too) connect the farms and markets. Top and sides of the rural land is for vertical agrarian machines, ventilation, etc. Tanks are for watering systems, collecting rain water, or to serve as crawls, or settling pans. Farmers buy or rent the land for cultivation. By being two-sided, the Rural Skyscraper can be located perfectly, with constant solar energy, sustainable energy systems are used. At winter, seasonal glasshouse cultures appear, while ice-skating or leak-fishing is provided too.










